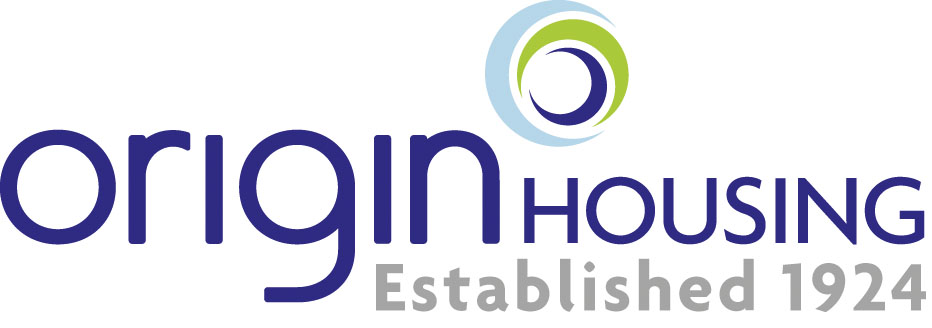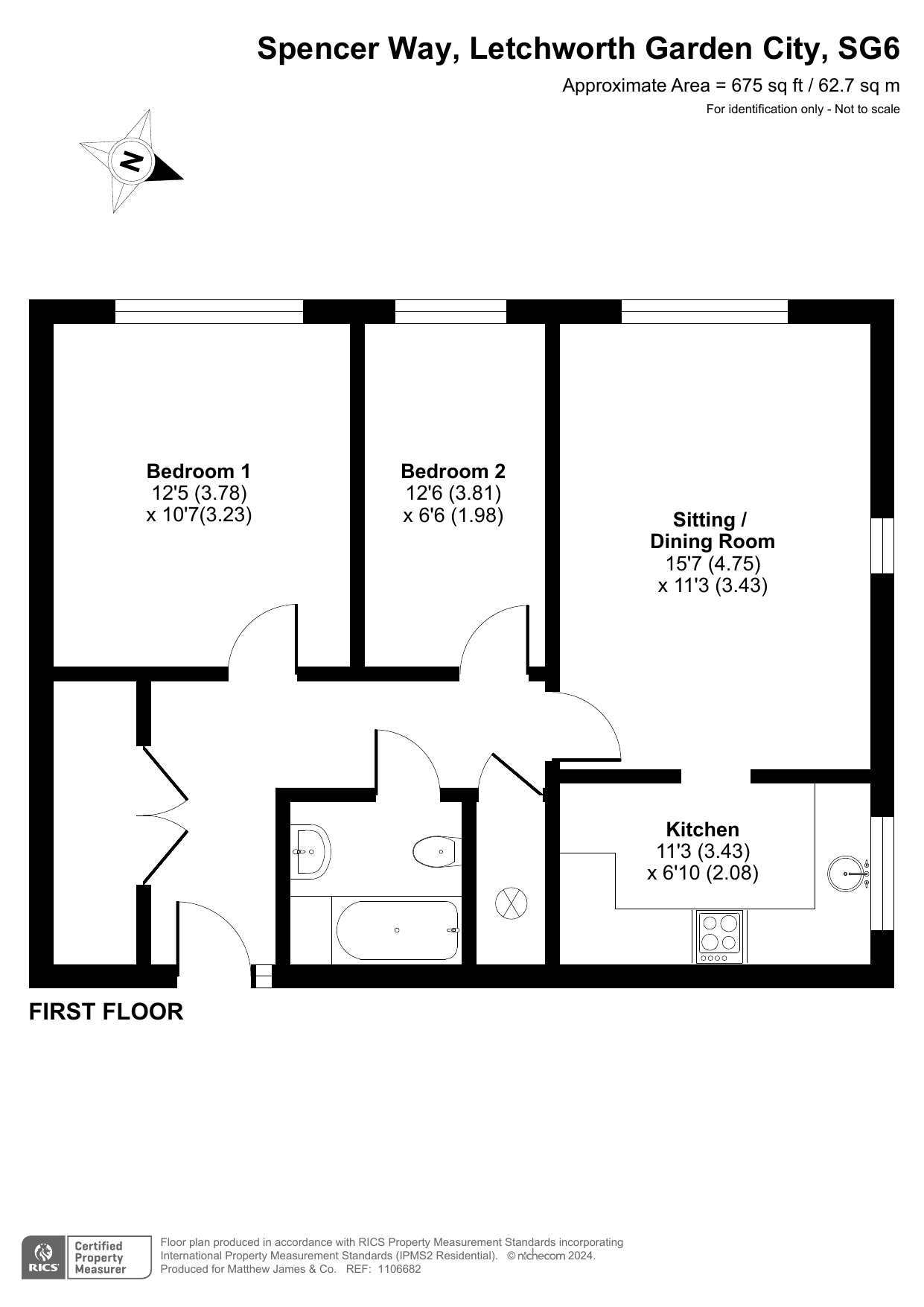Spencer Way, Letchworth Garden City, SG6 4RS
Description
A light and well planned first floor two bedroom apartment, forming part of a modern development close to Norton Common and within walking distance of Letchworth Garden City town centre and a host of shops, cafes, restaurants, local amenities and transport links including a number of bus routes and Letchworth Garden City Railway Station, which provides a fast and frequent service into London Kings Cross, Cambridge, Gatwick Airport and Brighton. For the motorist, the A1(M) and A505 are a short distance away.
First Floor Apartment * Generous Bright Dual Aspect Lounge * 2 Bedrooms * Modern Kitchen * Bathroom/WC * Off Street Allocated Parking Space * Double Glazed Throughout * Good Condition * Convenient Location *
FIRST FLOOR
This floor is accessed via a staircase.
ENTRANCE HALL
An ‘L’ shaped hallway featuring an entry phone security system, a grey-coloured fitted carpet, pendant light fittings, radiator and two large built-in storage cupboards, one of which is a roomy walk-in double-doored storage cupboard, whilst the other houses the flat’s hot water cylinder.
LOUNGE
A sizeable, bright reception room, featuring a grey-coloured fitted carpet, double-glazed casement windows to the side aspect and a smaller double-glazed casement window overlooking the rear of the building, radiator, TV and media points. Opening to…
KITCHEN
A range of wood effect fitted wall and base units with stainless steel fittings and dark grey granite effect work surfaces, incorporating a stainless steel sink and drainer with mixer tap, integrated fan-assisted oven/grill with a ceramic four-ring hob and integrated extractor canopy above, tiled splashbacks, double glazed casement window to the rear of the building, space for a fridge/freezer and washing machine, linoleum flooring and spotlights on a track.
BEDROOM ONE
A good-sized double bedroom, featuring a grey-coloured fitted carpet, double-glazed casement windows overlooking the side of the property, pendant light fitting, radiator, telephone and television points.
BEDROOM TWO
Features include a grey-coloured fitted carpet, double-glazed casement windows to the side aspect, radiator, pendant light fitting and TV point.
BATHROOM/WC
A modern white bathroom suite with chrome fittings, comprising of, a panel-enclosed bath with wall-mounted shower fitting and mixer taps, pedestal wash basin, low flush WC, part tiled walls, linoleum flooring and fitted mirror.
EXTERIOR
Off-street allocated parking space
Overview
-
ID 9741
-
Type Apartment
-
Bedrooms 2
-
Bathrooms 1
-
Size 62.7 m2
Address
Open on Google Maps-
Address SG6 4RS
-
Country United Kingdom


